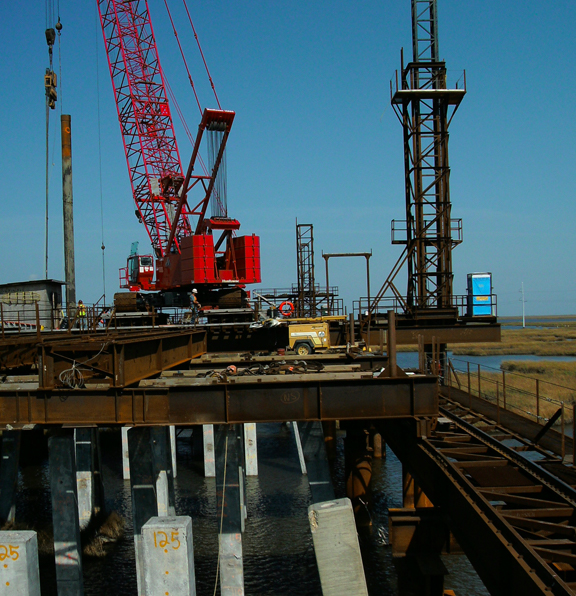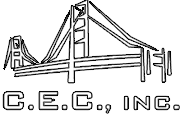LA 1 Fourchon to Leeville Bridge
Location: Lafourche Parish
Date Completed: 2012
Huval and Associates provided engineering design and detail services to James Construction Group for a temporary construction trestle for the LA 1 Fourchon to Leeville Bridge in Lafourche Parish.
This work included design and detail of a temporary crane trestle used to support and move two cranes to drive temporary steel piles and permanent concrete piles and a material and transporting gantry trestle. This operation was supported with false work, templates and a crane on the rear for pile extraction.
The crane trestle superstructure and substructure included a crane platform design with moving truck bogies and a crane trestle with 2 girder rails and walkways with temporary piles designed to support loads considering the pile load time factor on LA 1 Design Plan.
The crane platforms were also designed with storage space for temporary piles and other items. The gantry trestle superstructure was designed with two beams and rails to support a large gantry (50 tons plus) on the exterior beam and smaller crane (30 tons plus) on the interior beam.
The normal progressive 24-span 1560’ construction spread consisting of five pairs of crane trestles followed by twenty pairs of crane trestles provides external temporary support for (from front to rear) Crane Platform #1 for Crane # 1 (Pipe Pile Crane), Production Pile Platform (& Template), Crane Platform #2 for Crane #2 (Production Pile Crane), Grout Platform (for Caps), various transition platforms, and the two Gantry Cranes traveling the construction zone.
The external temporary support system of pipe piles and trestles terminates with a rear crane “walking” on the permanent roadway deck on two pairs of bent, supported “mats” which remove the last gantry trestles and then extracts the pipe piles for reuse at the beginning of the construction.
The work progresses in a leap-frog fashion from rear to front over a 24 span bridge length (six 4-span deck units) – one unit is being piled, the second is being capped and girdered, the third is being decked and reinforced, the fourth is being poured while the fifth is curing and the sixth being removed/transferred back to the front.
Challenges Encountered
- Environmental restrictions regarding the surrounding marsh
- Conflicts with temporary trestle and permanent bridge structure. The design plans required the initial spans of the bridge to be wider than a reasonable width for a trestle system
- Temporary pipe piles and permanent concrete piles conflicts in the 40’ slab span area. We were required to maintain a minimum distance between pipe piles because of concerns that disturbance of soil may compromise the load capacity of the piles
- Differences between the inside rail length and outside rail length along the horizontal curved portion of the bridge structure
- Delivery access at the approach and entry area slab spans that were not able to be constructed until the end of the project
- Demobilization of the temporary equipment and cranes at the completion of the project
Solutions Provided
- The only impacts to the marsh were the temporary pipe piles that were removed as the project progressed because Huval designed a trestle system to carry the required cranes along the bridge structure as it was being constructed
- Huval devised a two stage construction plan calling for construction of the outer portions of initial spans after the trestle system had advanced forward along the bridge structure
- Huval designed a system using modified trestle bent caps to achieve the required pile spacing
- Horizontal curve issues – modified the trestle caps in order to encapsulate the exterior rails of the trestle
- Temporary entry span plans were designed for access of delivery vehicles for LA 1 to the constructed portion of the relocated bridge
- Devised plans for proper sequencing so that all trestle items were removed without compromising the structural integrity of the new bridge structure
Careers
At Huval & Associates, we believe that our people are our future. We are always on the lookout for employees who share our passion, innovation and commitment to providing clients with expert design and engineering services. Interested parties should forward a CV with the form below for consideration.


